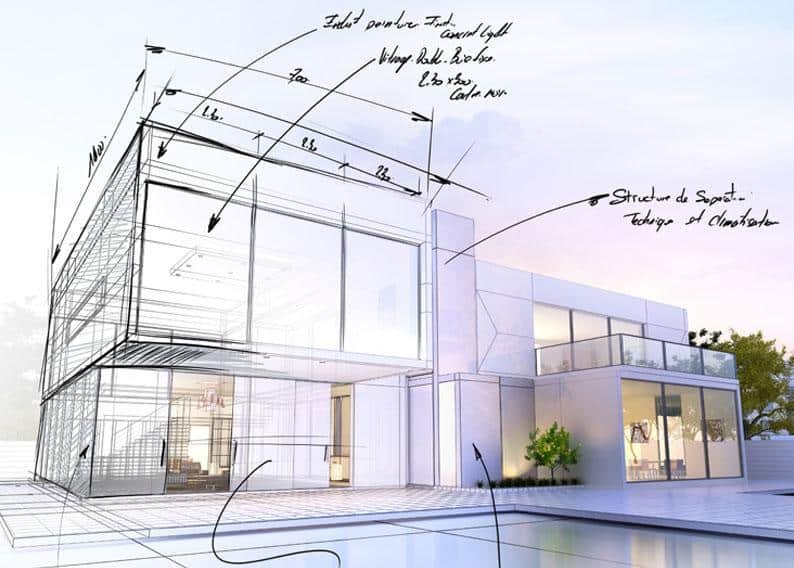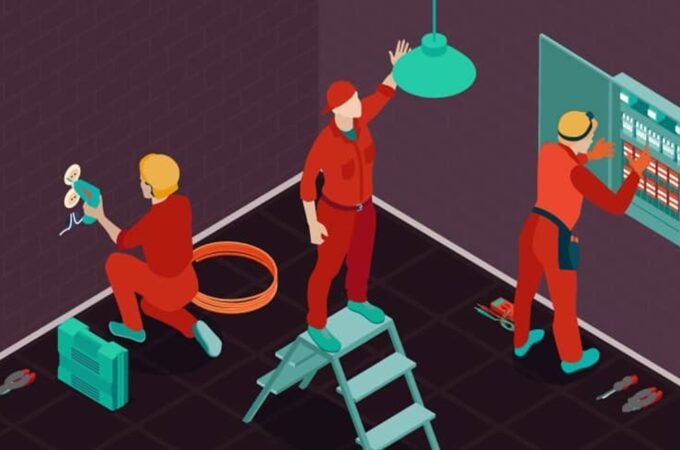
What Are 3D Rendering Studios Or Architectural Visualization Firms?
Whenever you’re about to make some kind of home improvement, you need to consult a professional about it. Whether it be a new pool in the yard, building a garage, or something else, you need to hire a company that will do a good plan and then actually construct the new object.
For this matter, you need not just hiring a contractor who’ll make the thing happen, but you need a perfect architecture firm who will show you how the thing will look like before construction works even start.
In this article, we’ll talk more about what 3D rendering studios OR architectural visualization and why you need to find the best ones before you start doing anything on your home. Read on and learn more about this!
Table of Contents
ToggleThe definition
3D rendering studios or architectural visualizations are creating a real-life object into a 2D computer simulation. They make an existing object available for a presentation and unexacting objects are suitable for easier understanding of how they are going to look like.
What is it used for?
In architecture, the most common need for this is when the architect is supposed to show the client how their plan is going to look in reality. However, the architect can’t do everything by themselves so they hire an agency that’s professional in rendering.
They provide them with the plan and the sketches. The computer wizards then transfer all this data into computer programs who create the exact image of what the object is going to look like in the future.
This way both the client and the person responsible for creating the plan will have an easier understanding of what is going to happen with the construction. Also, the contractors who are about to take all this into reality will have a much clear vision of what they are going to build.
In a way, the architect is there to communicate with everyone if they want their ideas to be implemented just the way they are designed. See more about what architects do on this link.
The first step is to explain to the client who pays for everything how the object is going to look like. If they don’t agree with some parts, they’ll have to rework and make changes until they finalize the idea.
After this, communication with the render comes. Even though everything is written in special programs, everyone needs to be aware of what is expected.
Finally, the people in the construction field should have a word with them to understand exactly what they had in mind. Everything can be done perfectly from an architectural angle, but it’s way different when everyone can clearly visualize the object and the ideas the creator had.
How important is it?
If you’re the one who orders something to be done, like a garage as we mentioned, you need to know how the end product will look like. You and everyone else can’t have the same picture in your heads. No two people in the world can match how something looks like in their vision.
This is why everyone’s ideas need to be put into a 3D perspective and shown on the computer. This way, you’ll have a clear insight into what is going to be done. How that will affect the rest of the house and your life. See some ideas of upgrading your home here: https://www.buzzfeed.com/jessicaprobus/diy-before-you-buy.
The most important part is to see all this together with the team and have a brainstorming where you can all share ideas and find a mutual agreement. The professionals in their businesses can share some advice which might be very important for you as a person who’ll live at the place where the construction will be done. Take some of their advice as they have a lot more experience in this than you.
Conclusion
As you can see, 3D visualization is very important and skipping this part because it’s a little extra spending money is not a smart thing. Every investment pays off eventually and if it wasn’t important, people wouldn’t have invented it in the first place. See how the object will look like, and be sure that you know exactly what will happen in your yard.





