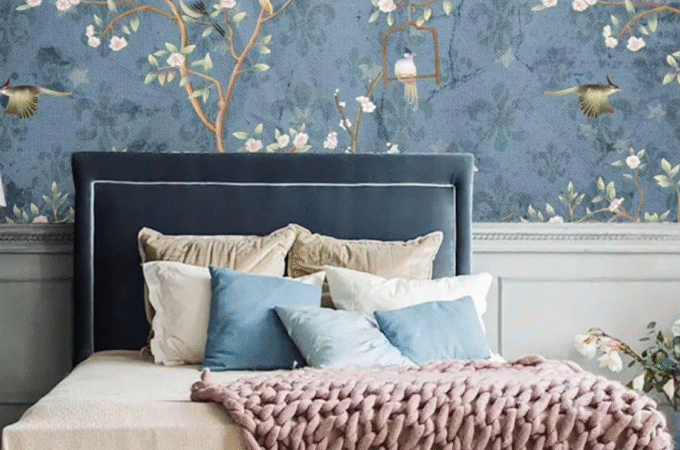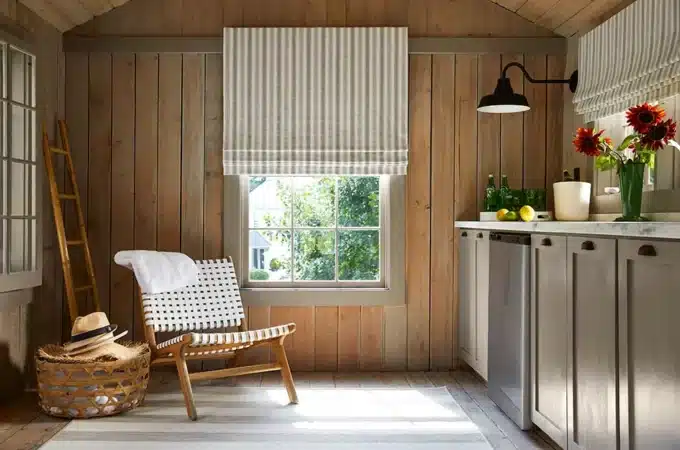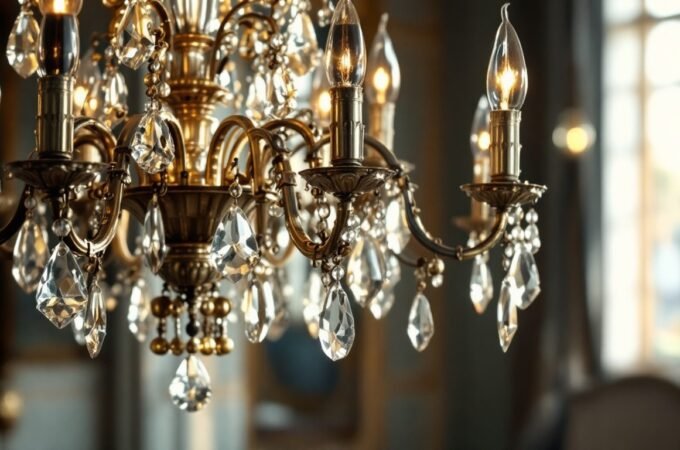
Transforming a Spare Room into a Walk-In Closet: A Step-by-Step Guide
Have you ever looked at a spare room in your home and imagined it as something more functional and stylish? Transforming it into a walk-in closet can dramatically enhance the functionality and aesthetic appeal of your home. This conversion offers a dedicated space for your attire but also potentially increases your property’s value.
Whether you’re a fashion enthusiast in need of extensive wardrobe management or someone looking to streamline your storage solutions with custom fitting closets, this guide provides the key steps to convert an underutilized room into a beautifully organized walk-in closet, making it a personal sanctuary for your clothing and accessories.
Table of Contents
ToggleAssessing Your Space
Start by evaluating the spare room’s potential. Measure the dimensions carefully, noting not only the floor space but also the height of the walls, as this will influence the types of storage solutions you can implement. Examine the placement and size of windows and doors, as natural light and access points will affect the layout and feel of your closet. Consider any awkward architectural features like nooks or angled walls, which could be creatively utilized or may require custom solutions to maximize the space’s efficiency. This step is crucial in ensuring that every aspect of the room is considered for optimal use.
Designing the Layout
Effective layout planning is crucial for a functional walk-in closet. Consider how you use your current storage and what improvements are needed. For example, do you need more space for hanging garments, or are shelves and drawers for folded clothes more important? Design the space to include distinct areas for different items – hanging rods for dresses and suits, shelves for bags and shoes, and drawers for undergarments. If the space permits, adding a central island can provide additional storage and a surface for laying out outfits or folding clothes, enhancing the closet’s utility and appearance.
Choosing the Right Storage Solutions
Select storage solutions that combine aesthetics with practicality. Customizable shelving and cabinetry are ideal as they can be tailored to your specific needs and dimensions of the room. Consider incorporating versatile storage options like adjustable shelves and modular drawer systems that can adapt to your changing wardrobe. Specialized storage features such as tie racks, shoe organizers, and jewelry drawers can also enhance the functionality of your closet by keeping items neatly organized and accessible. Opt for high-quality materials that look good but are also durable, ensuring your walk-in closet remains a highlight of your home for years to come.
Lighting and Mirrors
Proper lighting is essential for both functionality and ambiance in your walk-in closet. Install a combination of overhead lighting to ensure the space is well-lit, and task lighting in areas where you need more focused light, such as dressing areas or sections with small accessories. Consider adding mood lighting, like LED lighting strips inside shelves or under cabinets, to add a touch of luxury and highlight your wardrobe. Mirrors are practical for dressing but can also amplify light and create the illusion of a larger space. Consider one or more full-length mirrors, or even mirrored cabinet doors, to maximize light and functionality.
Decor and Personal Touches
Finally, personalize your walk-in closet to make it a true reflection of your style. Choose a color scheme that complements your home’s decor or opt for something bold and unique to make the space stand out. High-quality materials and finishes can elevate the look of your closet and provide lasting beauty and durability. Add decorative touches such as stylish handles, elegant seating options, or a statement piece of art to make the space inviting and enjoyable to use. Consider elements that reflect your personal aesthetic and make the space truly your own, from luxurious rugs to bespoke artwork.






