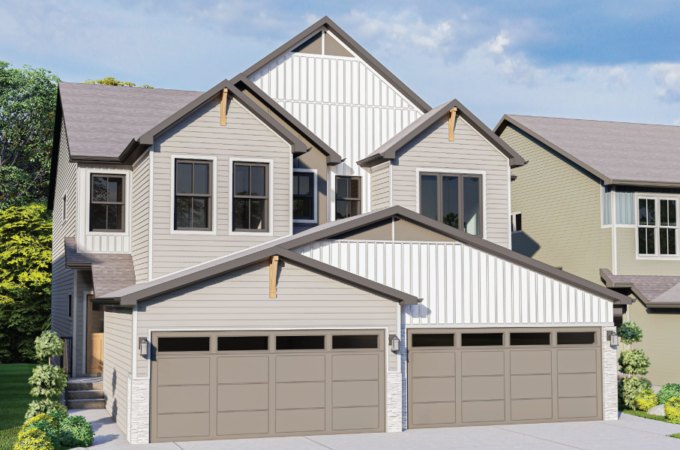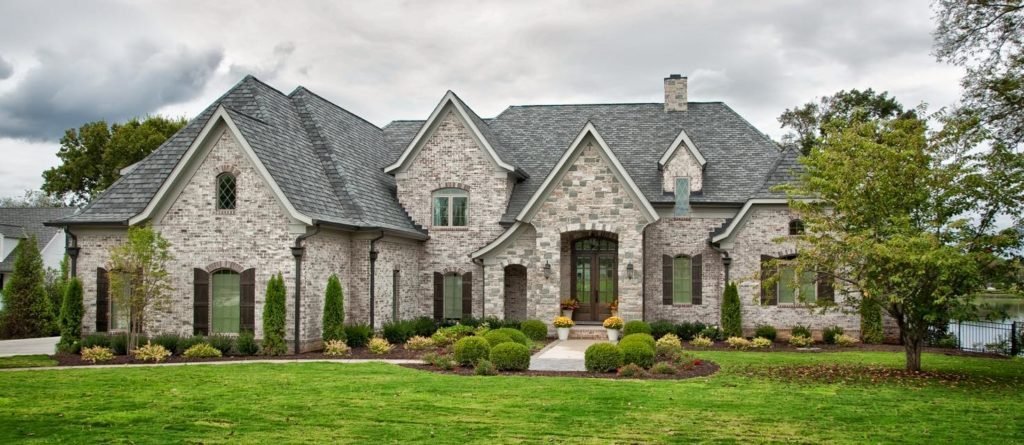
Top 5 Mistakes in Kitchen Design
It is not farfetched that the kitchen is the most active part of a home. Children are most times drawn to great aromas emanating from the hardest spot which is the kitchen. Sometimes, they are seen looking into sections like the refrigerator to get ready-to-eat food items. As a parent, your children most times assist with chores while working on school assignments and project. It is therefore imperative to update the look of the kitchen for comfort. Some aspects to be mindful of to avoid kitchen design mistakes include:
1) Counter space planning
This constitutes one of the most conflicting challenges about kitchen designs. One thing you must avoid is traffic in the kitchen. So, conscious planning of the countertops must be in check. Some appliances such as toaster oven, food processor and other devices may be permanently situated at countertops. Therefore, they all should be carefully arranged to maximize workspace.
2) A good triangular layout
One important factor to consider in kitchen designs is the proximity of three areas of great activity which are the sink, refrigerator and stove. Easy passage should be available from the sink to the stove and refrigerator and factors such as narrow aisles could make kitchens inefficient and inconvenient. This is why you need to consult professionals when trying to put up a design for your kitchen. A reliable example is the Cuisines Rosemère.
3) Kitchen storage room
It is a bit tricky finding a home for a lot of kitchen stuff. Some items are concealed behind cabinets but they need to be at close range. So careful planning of the overall layout to allow easy access to labor-saving items should be ensured.
4) Island positioning
Choosing a wrong spot for an island can be a disaster. A lot of space should be allowed around it to avoid food traffic. Adding an island carrying a sink or stove to the functional kitchen triangle is a good design option. For easy mobility, tour kitchen should be at least 15 feet wide and the island should be a minimum of 3 feet by 5 feet.
5) Location of light sources
Most kitchens get light supply from a general source from an overhead fixture. But lighting such as the general lighting, task lighting, and accent lighting is very important for a room. Sections such as the sink, stove and the prep areas should all have a working tasking lighting. Any combination of fluorescent ceiling, hanging lights or track lighting could ensure good lighting.





