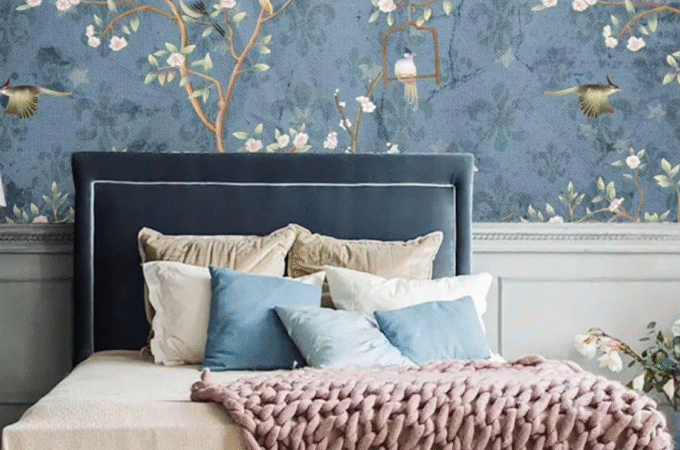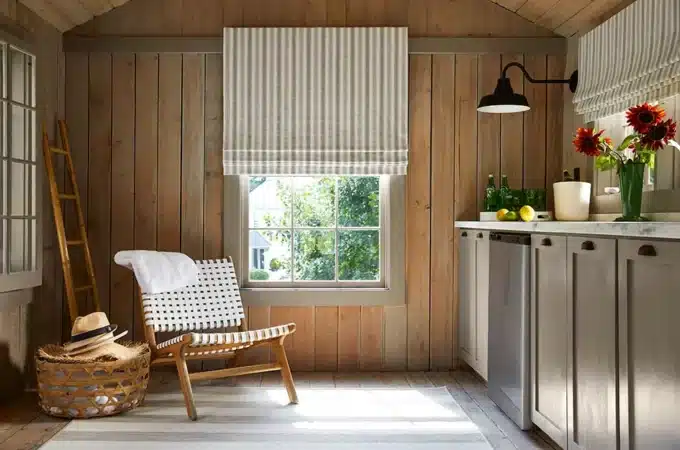
Maximizing Small Spaces in Multifamily Living: Smart Design Tips
The trend towards smaller living spaces in multifamily construction is undeniable. Whether it’s a surge in urban living or a response to rising housing costs, apartments and condos are getting more compact. Like many places, multifamily construction in Dublin Ohio is booming, with companies like Rockford Construction, a general contracting and construction leader, embracing innovative design solutions that maximize functionality and comfort in these smaller spaces.
This article explores these design tips, drawing inspiration from senior living communities that have pioneered space-saving techniques. We’ll delve into the benefits of open floor plans, explore the wonders of multi-functional furniture and unveil clever vertical storage solutions. We’ll also discuss the growing trend of community-centered design and the exciting advancements in sustainable features that can be integrated into smaller living spaces.
Table of Contents
ToggleOpen Floor Plans
Open floor plans are a cornerstone of maximizing small spaces. The illusion of a larger, more airy space is created by removing walls between the living area, dining area and even the kitchen (where layout permits). This promotes a sense of openness, fostering connection and interaction between residents. Additionally, open floor plans allow for better light flow throughout the apartment or condo, reducing the need for artificial lighting and creating a more inviting atmosphere.
Multi-Functional Furniture
Multi-functional furniture is a game-changer in compact living spaces. Think Murphy beds that disappear into walls when not in use, ottomans with built-in storage compartments and dining tables that convert to desks. These ingenious pieces of furniture allow for multiple functionalities without sacrificing valuable floor space. They also promote flexibility, adapting to the needs of the resident throughout the day.
Vertical Storage Solutions
While maximizing floor space is crucial, we shouldn’t neglect the vertical dimension. Floor-to-ceiling shelving units, wall-mounted cabinets and even pull-down storage compartments make the most of vertical space. Utilizing these solutions allows for efficient storage of belongings, reducing clutter and creating a sense of order in your compact apartment.
Senior Living Communities
Senior living communities have long been at the forefront of space-saving design principles. This is not just about maximizing square footage; it’s about creating functional and comfortable living environments for residents with mobility limitations. Open floor plans, for example, ease navigation within the apartment, while strategically placed grab bars and wider doorways improve accessibility.
These innovations translate beautifully into multifamily living for all ages. Rockford Construction, for example, incorporates these features into their Dublin, Ohio projects, ensuring their apartments are comfortable and functional for a wider range of residents.
Improved Mobility and Accessibility for All
Building upon the innovations from senior living communities, multifamily design is increasingly prioritizing features that enhance mobility and accessibility. Wider doorways, low-profile thresholds and strategically placed grab bars are no longer exclusive to senior living spaces. These features not only benefit those with mobility limitations but also contribute to a more user-friendly and universally comfortable living environment.
Community-Centered Design
While promoting privacy within individual units is important, modern multifamily design also emphasizes the value of community. Shared spaces like courtyards, rooftop terraces and community rooms provide opportunities for residents to interact and build connections. This fosters a sense of belonging and reduces feelings of isolation, particularly appealing for those living in smaller spaces.
Sustainability Features: Eco-Friendly Living in Compact Spaces
Sustainability is not just a trend; it’s becoming an essential consideration in multifamily construction. Smaller spaces inherently promote a more sustainable lifestyle, requiring less energy to heat or cool. Additionally, features like energy-efficient appliances, water-saving fixtures and LED lighting further minimize the environmental impact. Rockford Construction, a leader in sustainable construction practices, is committed to incorporating these features into their projects throughout Dublin, Ohio.
Renovation Inspiration
The principles of maximizing small spaces extend beyond new construction. Existing structures can be reimagined and re-purposed to create innovative and efficient living spaces. This is not just a way to create more housing options; it’s also a sustainable approach that breathes new life into older buildings. With their expertise in construction and general contracting, companies like Rockford Construction can be valuable partners in these renovation projects throughout Dublin, Ohio.
Preserving Historical Elements
Renovation projects can offer a unique opportunity to preserve historical elements. Exposed brick walls, original hardwood floors and distinctive architectural details can be incorporated into the new design, adding character and a sense of place to the living spaces. This approach helps maintain the community’s historical character while providing modern, functional apartments for residents.






