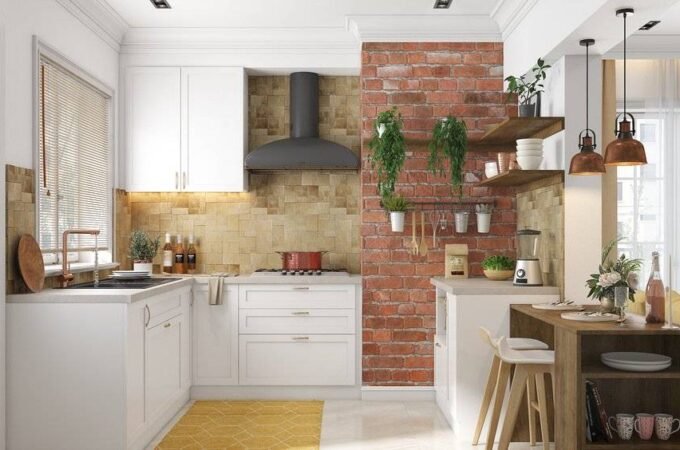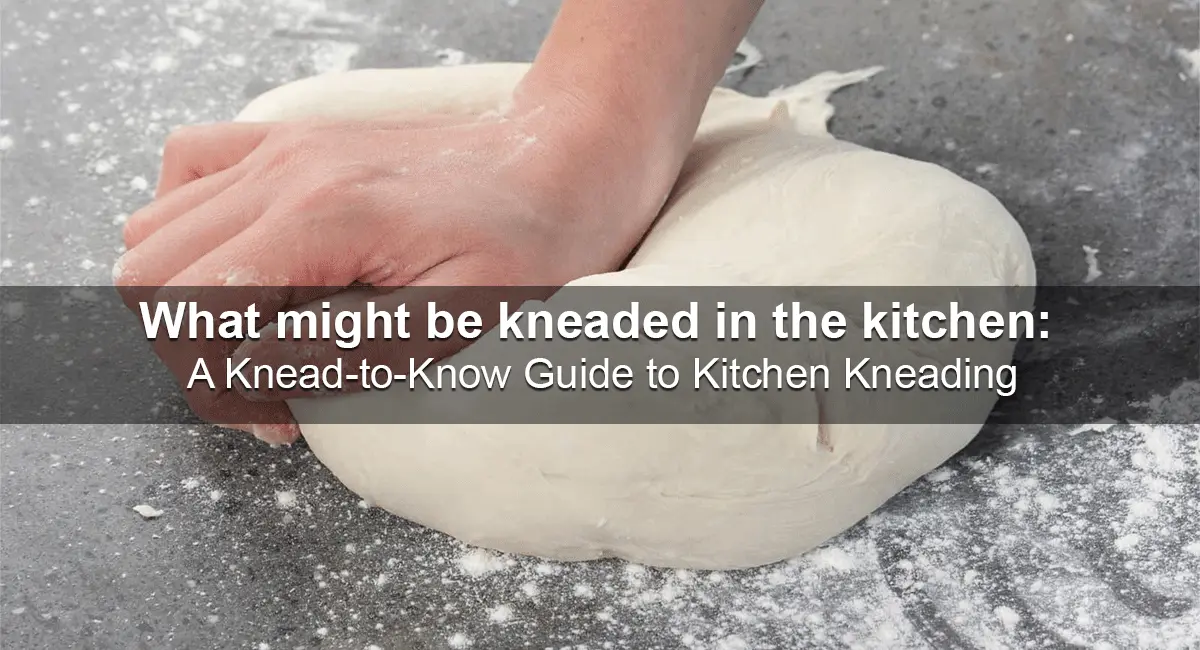
Kitchen Tile To Wood Floor Transition Ideas
When it comes to designing a kitchen, one of the challenges is transitioning flooring materials seamlessly. Particularly, when you have different types of flooring like tile and wood, it is essential to ensure that the transition is smooth and aesthetically pleasing. In this article, we will explore some creative kitchen tile to wood floor transition ideas.
Table of Contents
Toggle1. The Flush Transition
For a sleek and modern look, opt for a flush transition. This requires that the tile and wood floors are of the same thickness. Without any height difference, this clean transition is unobtrusive and particularly suitable for contemporary or minimalist designs.
2. T-Bar Transition
The T-Bar is a classic method for bridging the gap between two different types of flooring. The T-Bar, typically made of wood, sits between the tile and wood flooring, providing a clean line and ensuring a smoother transition between the two surfaces.
3. Using a Transition Strip
Transition strips are available in various materials including wood, metal, and rubber. This strip can be used to cover the area where the tile and wood meet, making sure there’s a clean line and no rough edges. Choose a strip that complements both the wood and tile to maintain harmony in the design.
4. Curved Transition
For a more artistic and customized look, consider having a curved transition between the tile and wood flooring. This fluid design can be achieved by precisely cutting the wood flooring to create a wavy or curved edge that follows the line of the tiles.
5. Mosaic or Pebble Transition
Using small pebbles or mosaic tiles to create a transition can add a unique touch to your kitchen. This transitional area adds texture and color variation, making it a focal point in the kitchen. The pebbles or mosaic pieces are usually placed in a narrow strip where the tile and wood meet.
6. Using a Border
Create a distinguished separation by using a contrasting border between the wood and tile. The border could be a different color, texture, or pattern. It can be a simple single line or an intricate pattern that adds character to the room.
7. Diagonal Transition
A diagonal transition is a bold way to divide the spaces. By laying tiles at a 45-degree angle from the wood floor, it creates an interesting geometric pattern. This can be particularly effective in making the kitchen space distinct from the adjacent areas.
8. Grout Color Transition
Sometimes, the simplest transition makes the biggest impact. If your tiles are laid with a noticeable grout line, you could use grout color to transition. For example, if the wood floor is dark, transition from a light grout color to a darker grout color adjacent to the wood to create a gradual visual transition.
9. Gradual Transition
This involves staggering the wood and tile pieces so that they interlock with one another. It’s akin to merging the two flooring types like interlocking fingers. This smooth transition is often used to subtly combine the two materials.
Conclusion
The transition between kitchen tile and wood flooring doesn’t have to be abrupt. With creativity and the right materials, you can create a seamless and visually appealing transition that complements the overall design of your kitchen. Whether you prefer a classic T-bar or a custom, artistic curve, the options are plentiful and varied.






