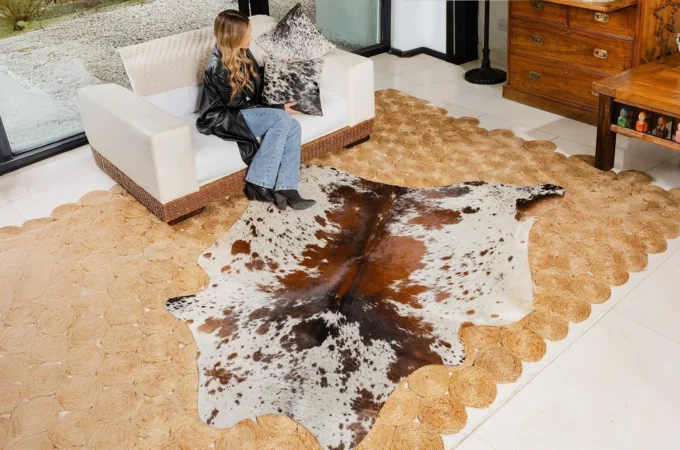
DIY Loft Bed Ideas for Small Rooms
Making the most of available space is always a challenge, especially in small rooms. One of the best solutions to maximize space usage is by incorporating loft beds. These elevated structures not only provide a comfortable place to sleep, but they also free up floor space for other needs. Here are some creative DIY loft bed ideas that you can incorporate into small rooms.
Table of Contents
Toggle1. Loft Bed with Desk
If your small room needs to double as a workspace, consider building a loft bed with a desk underneath. This design not only maximizes space but also provides a dedicated area for study or work. Add shelves above the desk to hold books or decorative items. You can also incorporate additional storage solutions like drawers or cabinets beneath the desk.
2. Storage Loft Bed
When working with a small room, additional storage is always a win. By building a loft bed with built-in drawers or shelves in its framework, you can utilize the otherwise wasted space beneath the bed. This idea is perfect for storing clothes, books, or other items that often clutter small spaces.
3. Playhouse Loft Bed
For a child’s small room, consider a playhouse loft bed. The sleeping area is elevated, leaving room for a fun and imaginative playhouse underneath. Paint it in bright colors, add curtains for the doors and windows, and decorate with their favorite toys. It’s a functional solution that also encourages creativity and play.
4. Twin Loft Bed
If the room needs to accommodate two, consider a twin loft bed. The beds can either be arranged in an L-shape, one perpendicular to the other, or in a parallel setup, depending on your room’s dimensions. This configuration leaves enough space for small study areas or storage underneath.
5. Multi-Functional Loft Bed
For the ultimate space saver, consider a multi-functional loft bed that combines sleeping, studying, storage, and relaxation in one compact unit. The bed sits atop the structure, while the space beneath accommodates a desk, a wardrobe, and a small seating area.
6. Floating Loft Bed
If you want to create an illusion of more space, a floating loft bed can be an interesting choice. Instead of using traditional legs, attach the loft bed to the walls using strong brackets. The clean lines and open floor beneath can make the room appear larger than it is.
7. Minimalist Loft Bed
A minimalist loft bed focuses on functionality rather than aesthetic extras. It’s typically designed with a sturdy, clean-lined wooden or metal frame, elevated at a safe and comfortable height. You can leave the space beneath open for flexibility – perfect for yoga enthusiasts, artists needing workspace, or even for a cozy reading nook.
8. Loft Bed with Staircase Storage
Instead of a traditional ladder, consider building a staircase leading up to the loft bed. Each step can double as a drawer, providing additional storage for smaller items. It’s a clever design that effectively maximizes space without compromising functionality or safety.
9. Loft Bed with Curtain
For a touch of privacy, especially in shared spaces, adding a curtain around the lower part of the loft bed can be a great idea. It can function as a cozy reading nook, a study area, or even a hidden storage zone. Choose a curtain design that complements the room’s decor for a more cohesive look.
These DIY loft bed ideas not only offer innovative ways to make the most of a small room but also provide an opportunity to customize the space to your specific needs and style. Remember, the key to a successful DIY project is careful planning and execution. Ensure the bed is securely built and safely installed – safety should always be the priority. Happy DIY-ing!
Mark Ligon is the Marketing Manager at a leading e-commerce store in plumbing supply. Mark focus is on DIY projects and providing creative and practical advice to individuals looking to complete DIY projects of their own





