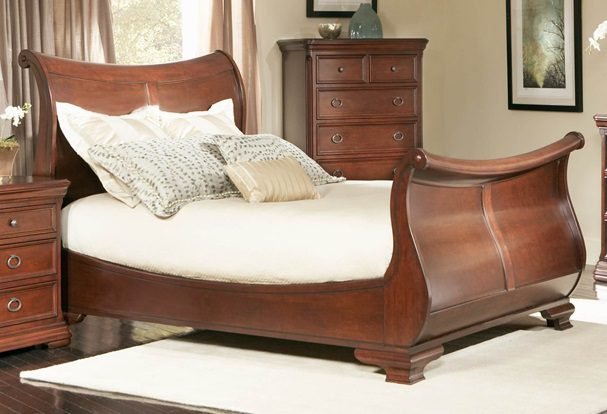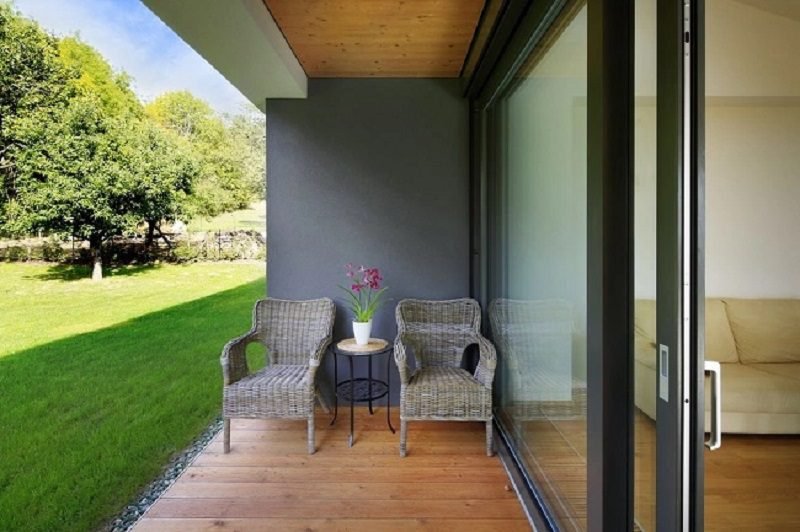
Australian Fire Proof Doors
Table of Contents
ToggleWhat are fire doors?
Fire doors are specially designed and manufactured doors which help stop the spread of flames and smoke in the case of a fire. They can be made from a range of materials, but are required to meet strict standards and regulations. They are typically installed in commercial and residential buildings which have multiple residencies inside the building.
Fire doors should not be confused with fire exits. Fire exits are where people can find a passage outside of a building. They do not necessarily have to be fire resistant. On the other hand, fire doors must meet certain fire resistant requirements. They can be installed as external or internal doors and their primary role is to reduce the spread of fire and smoke between compartments of a building.
What is the purpose of fire doors?
Fire doors are a key component of a building’s passive fire protection. Their main purpose is to slow down the spread of fire and smoke between different compartments or rooms of a building. By doing so, fire doors help provide safer passages so that occupants can evacuate in time. By slowing the spread of fire, fire doors also assist the fire brigade to handle the situation more efficiently.
What are the fire door requirements?
Fire doors play an essential role providing protection and saving lives. As such, it is important that fire doors are manufactured, installed and maintained to a very high standard.
Commercial and non-residential properties are required to meet strict regulations as set out by the Building Code of Australia. Fittings and door hardware are also required to comply with the fire rating of the doorset. Fire doors must be maintained regularly to ensure they meet the safety standards. Failing to meet the relevant standards can result in hefty penalties. You will also be required to replace or repair any fire doors that do not comply.
Below are some of the key factors that should be considered when considering fire doors for commercial and residential properties:
Fire Resistance Rating
Fire doors are given a fire resistance level which indicates the number of hours they can resist a fire for. These ratings must meet national and state regulations for the type of building the fire door is being installed in. Fire ratings are determined through a rigorous certified testing process.
Fire resistance levels are given as structural adequacy / integrity / insulation. The values for each of these categories indicate how many minutes until there is no failure of the fire door when tested. This is done in accordance with the Building Code of Australia AS 1530 Part 4 fire test criteria.
- Structural adequacy refers to how well the system can carry a load during fire conditions. This measurement is usually not applicable for door and door frame systems. Structural adequacy is usually listed as “-” for fire doors.
- Integrity indicates how well the system restricts the passage of flames and gases. Note, the integrity measurement does not measure the passage of smoke through the door.
- Insulation measures the temperature rise on the side of the door which is not exposed to fire.
For example, a fire door with a fire resistance level of -/60/60 means the integrity and insulation elements succeeded for 60 minutes during testing.
Certification
Fire doors are required to have a listing agency label which indicates that the door has been tested and meets all relevant standards. The label should be attached to the door and remain visible for as long as the door is installed. The label should contain important information about the fire door and frame such as the manufacturer and the fire resistance level.
Door Frame & Hardware
The door frame and hardware should match the same level of fire resistance as the rest of the doorset. Ideally, the door frame and hardware should be purchased at the same time as the fire door to ensure they meet the same standards.
Seals Between Door & Frame
Gaps in between the door and the frame should be sealed with a fire resistant sealant. Intumescent seals are often used around the door. These expand in high temperatures, creating a seal between the door and frame to prevent the passage of smoke. In the case of a fire, many more deaths are the result of inhaling smoke than being exposed to flames. Therefore, protecting occupants from the spread of smoke should be a priority.
Self Closing & Latching
Fire doors should be kept closed during a fire in order to slow the spread of flames and smoke. They should be self-closing and latching and should never be obstructed by door stoppers or objects that could prevent them from closing.
Glass & Vision Panels
Many fire doors have glass elements. All glass in fire doors should have fire resistant glazing.
Installation & Maintenance
Correct installation is important to ensure the fire door offers maximum protection. Fire doors should only be installed by accredited installers. Fire doors should also be inspected regularly to ensure they still meet fire resistance standards. For more information about industrial doors be sure to check out Larnec Doors.
What are fire doors made of?
Fire doors can be made from a range of materials. The most common include:
Vermiculite & E-core – Vermiculite or E-core is a naturally occurring ore with good insulating properties. It retains moisture well and in the case of a fire, this stored moisture turns to steam and produces a cooling effect on the door. Vermiculite also expands when exposed to high temperatures which helps slow down the spread of fire. Finally, vermiculite also has good sound proofing qualities, making it ideal for applications which require acoustic fire doors.
Aluminium – Aluminium is good for applications which require a lightweight fire door or need to meet high level hygiene standards. It is also commonly used in external fire doors that need weather protection.
Steel – Steel is the strongest material on the market for fire doors because of its incredible strength, security and durability.
Glass – Glass fire doors allow you to create an aesthetically pleasing door while meeting fire regulations. The glass must be fire rated because untreated glass can explode in very high heat.
Types of fire doors
Fire doors can be manufactured in a range of styles to meet the specific requirements of the application. Some of the most common types of fire doors used in residential, commercial and industrial applications include:
- Fire Proof Internal Doors – These doors are installed inside a building to stop the spread of fire and smoke within internal compartments or rooms of the building.
- Fire Proof External Doors – These are installed in an external wall of a building, providing a passageway in and out of the building while also reducing the spread of fire and smoke.
- Double Action Fire Doors – These fire doors are used where there is a high level of two directional traffic, allowing traffic to flow in either direction.
- Sliding Fire Doors – These are ideal for applications which have limited swing space or when maximum opening is required to move large equipment through.
- Hygiene Doors – Ideal for applications which require high levels of hygiene and cleanability as well as fire protection.
- Smoke Doors – These provide a superior barrier to smoke, helping keep occupants safer as they evacuate.
- Lead Lined Doors – AKA radiation doors, these are used in applications where staff and the public need to be protected from stray radiation.
- Steel Faced Doors – These are ideal when maximum security and fire protection are required.





